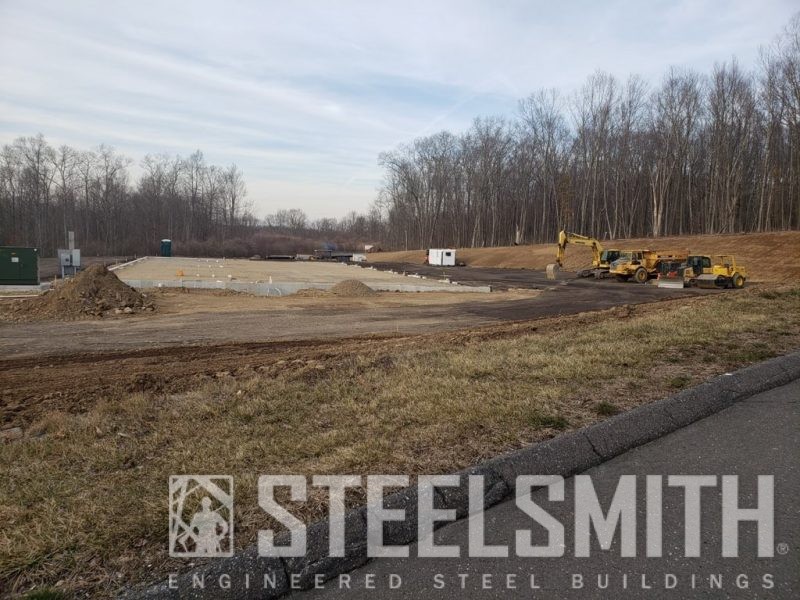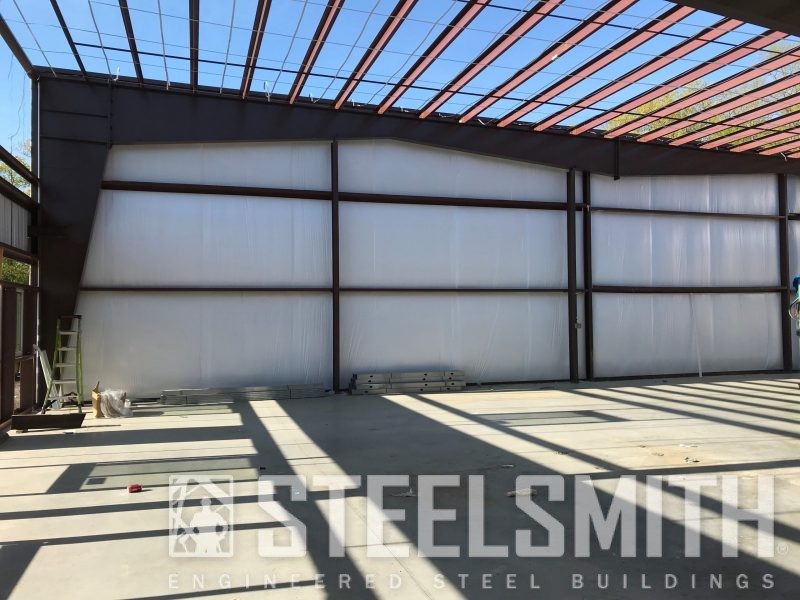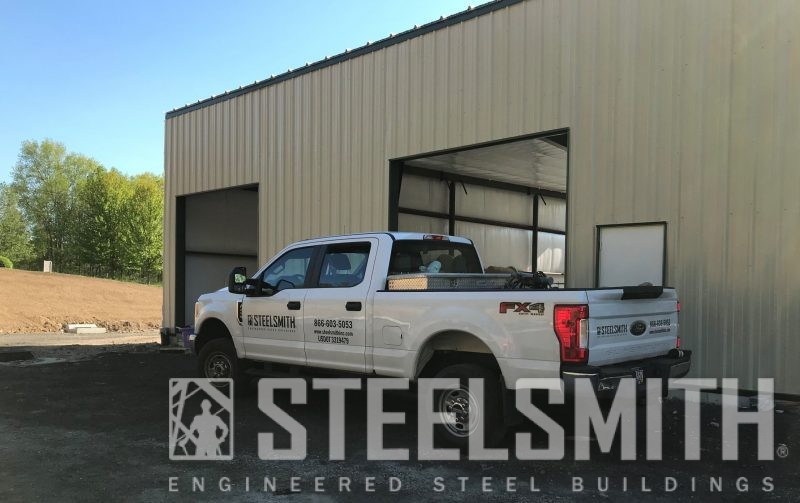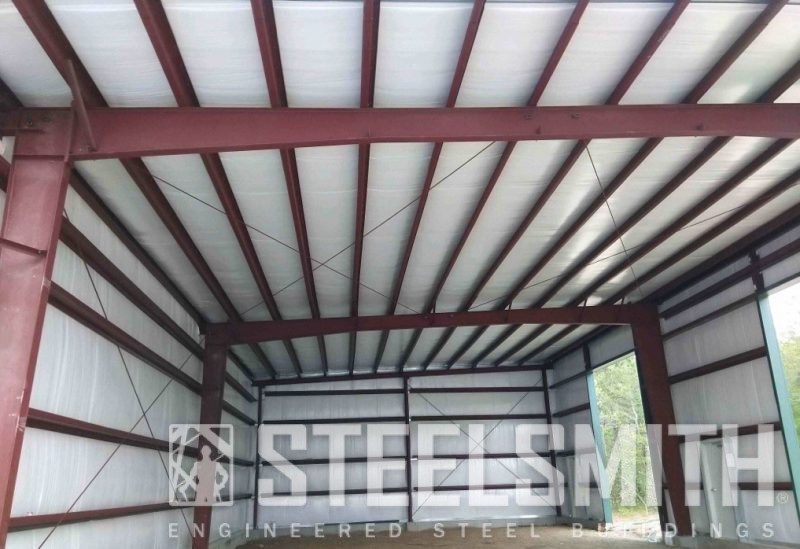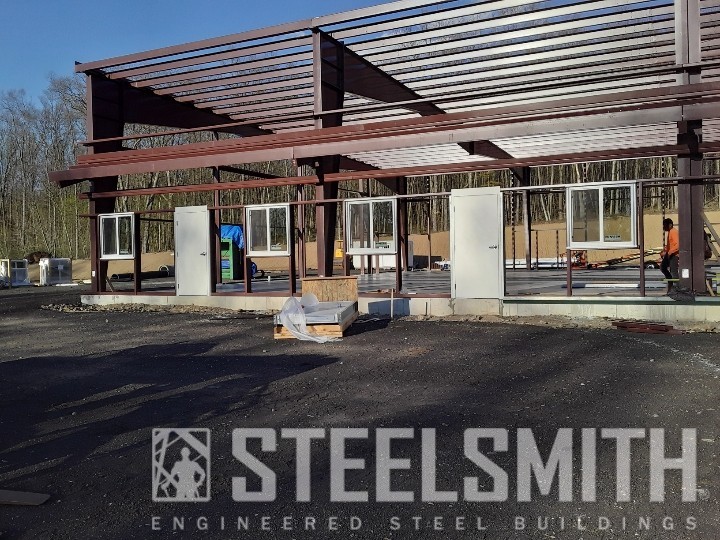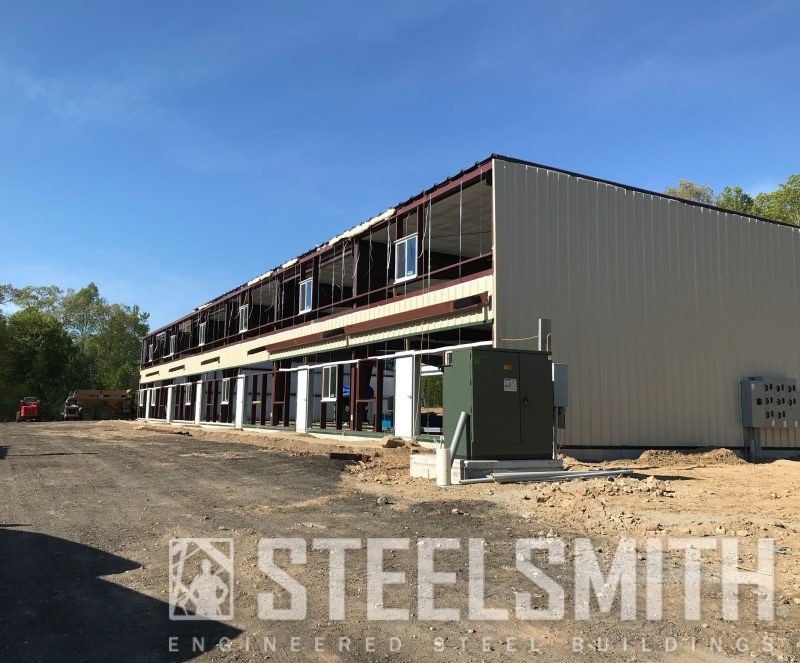TPS
Flex Space Building in Oxford, CT
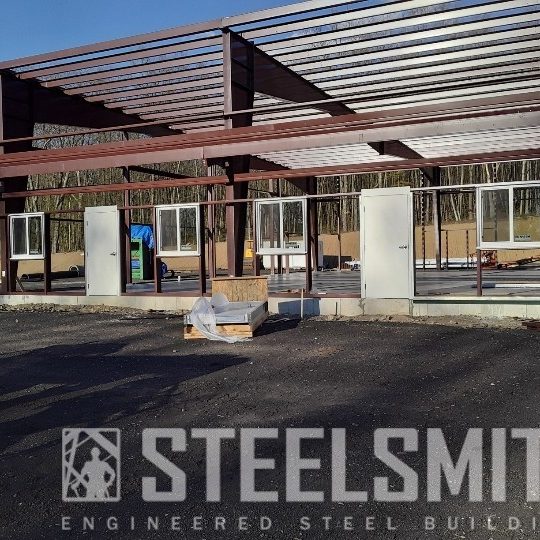
Year Built: 2020
Building Type: Flex Space
Building Dimension: 80x149x21
Sq. Feet: 12,000sq/ft
Details:
Single Slope Designed Metal Building including a standing seam roof system.
The building includes High R Energy Efficient Insulation in the roof and walls.
The design also includes below eave canopies with soffit and trim, 18 low e windows and 12 man entry doors.
Steelsmith was responsible for both the foundation, the engineering of the building and the installation.

