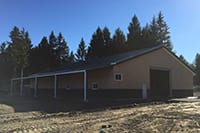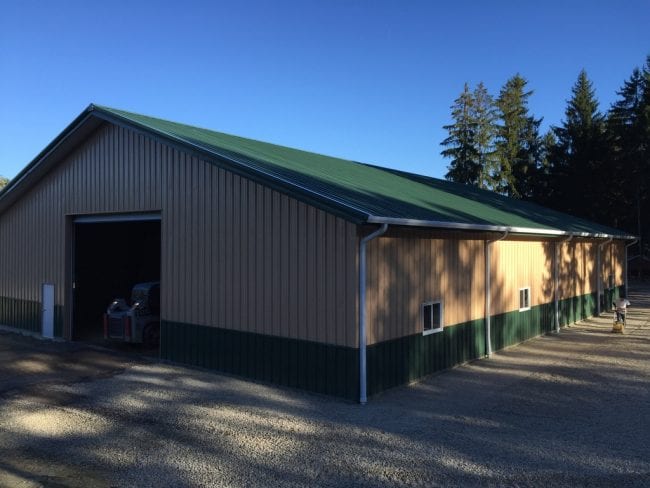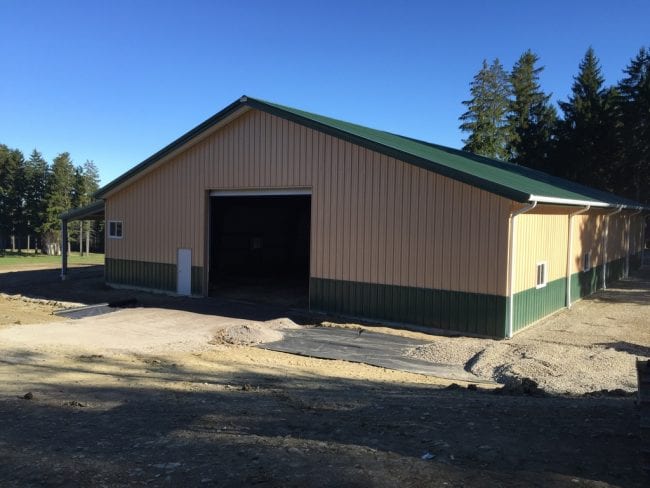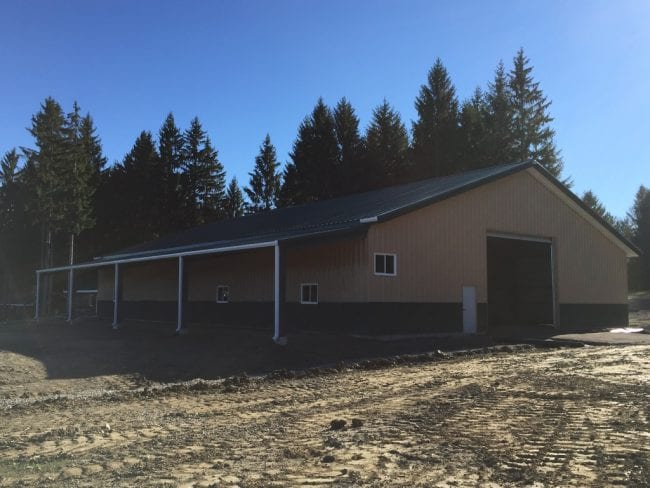Pauly Construction
Commercial Steel Construction Building Builder
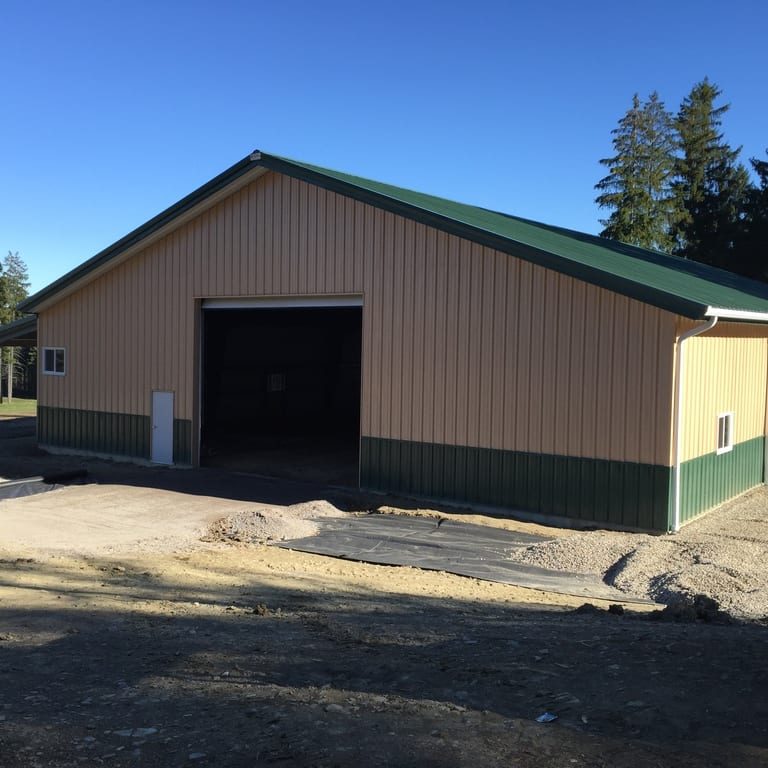
Year Built: 2015
Building Type: Commercial
Sq. Feet: 7,500
Details:
Main building - 70 x 100 x 15 (7,000 sq ft)
Lean-to - 14 x 100 x 14 (1,400 sq ft)
4’ Wainscot
4/12 Roof pitch
2’ Overhang with complete soffit on all walls
Steelsmith engineered, manufactured, and installed this project for Pauly Construction in Franklinville, New York. We also provided all transition trim material to provide a watertight seal between the two structures.
Please request phone numbers and the street address if you would to speak with the customer about this job or schedule a site visit!

