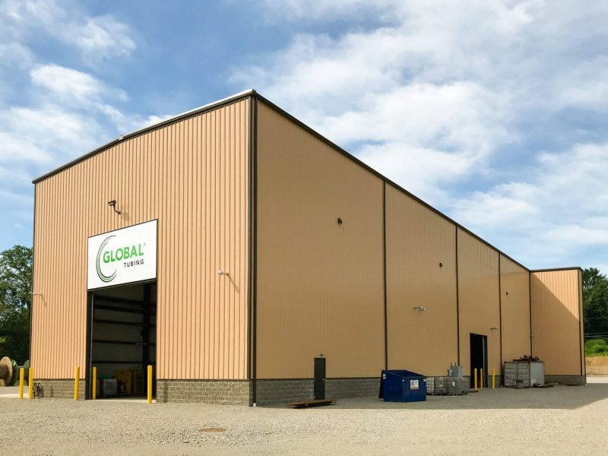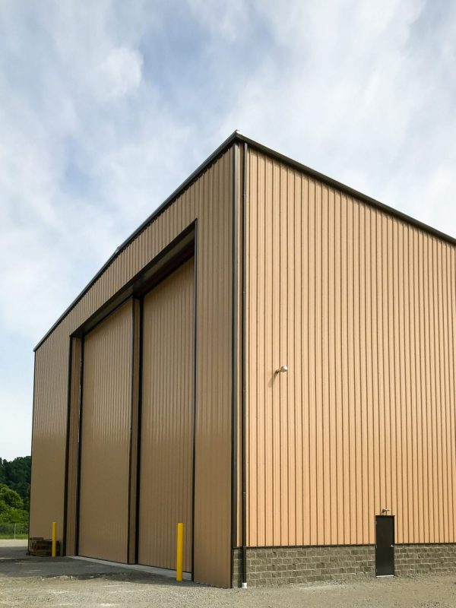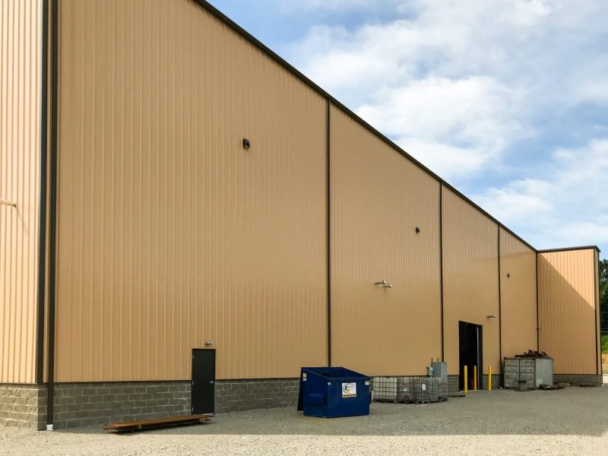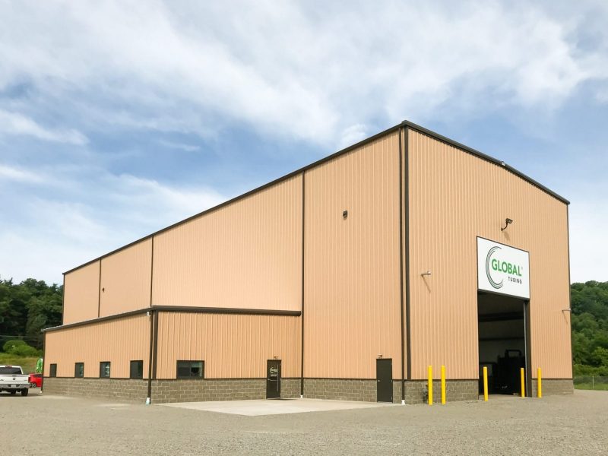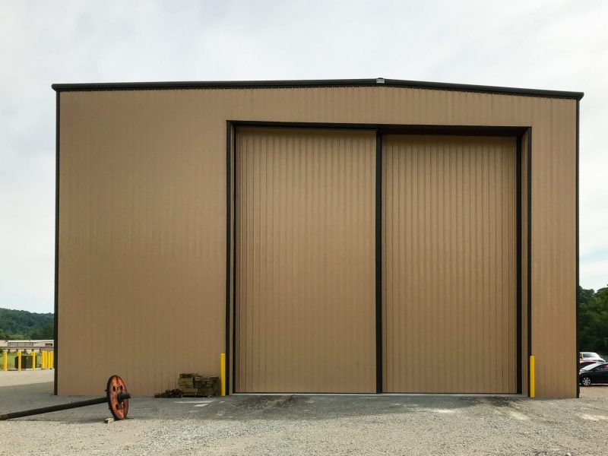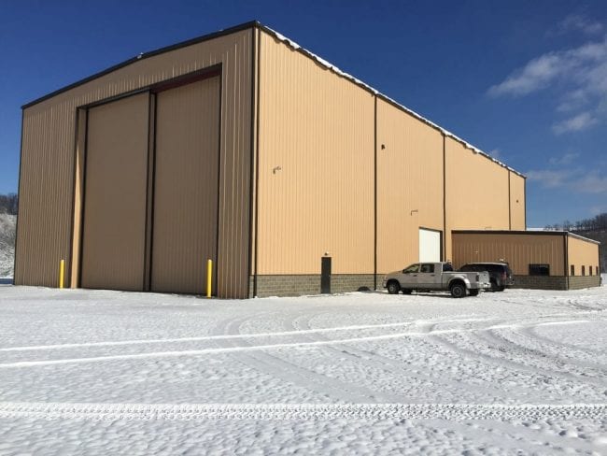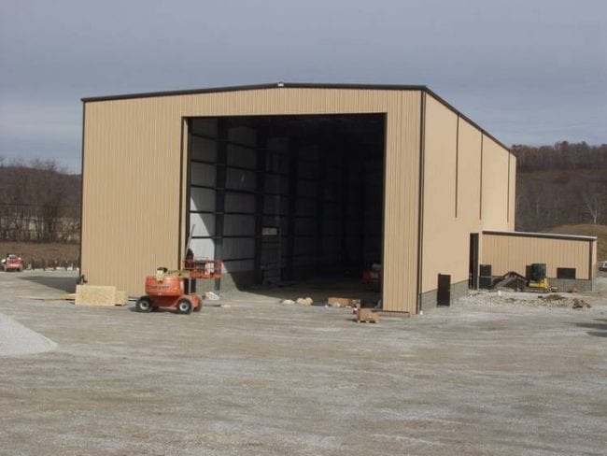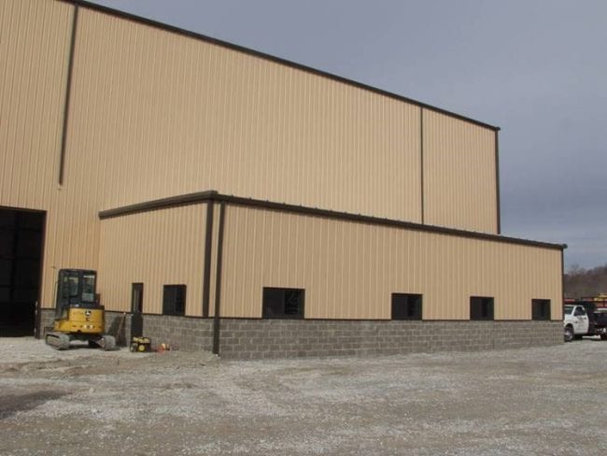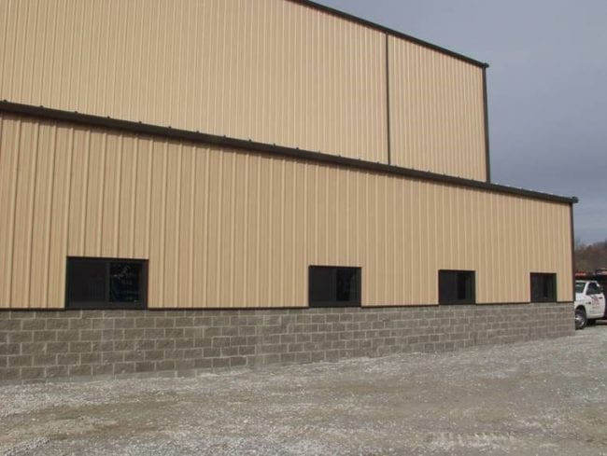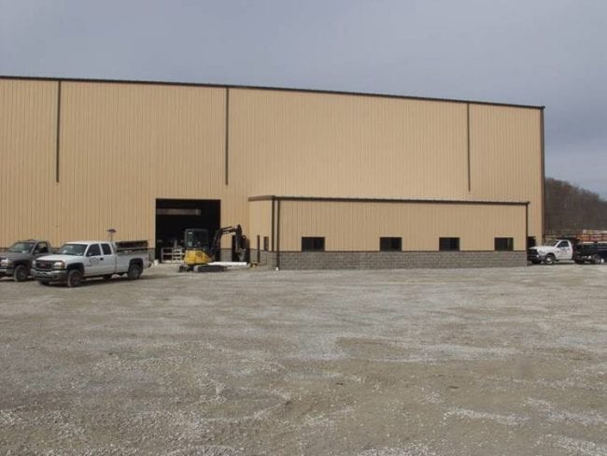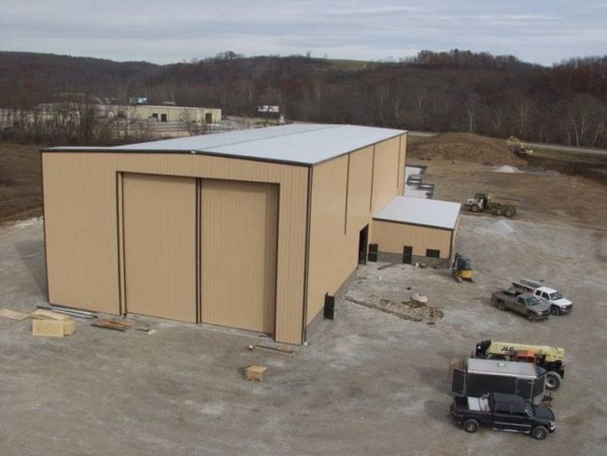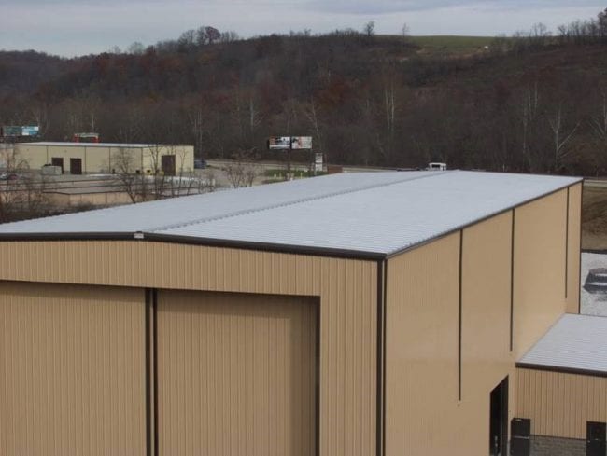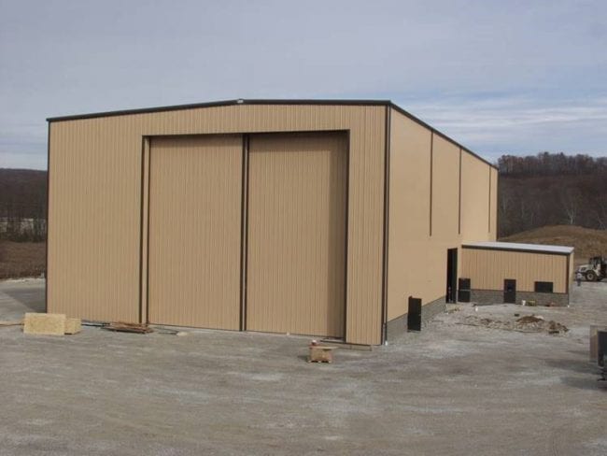Aurora Property Management, Inc.
Commercial Grade Sliding Door
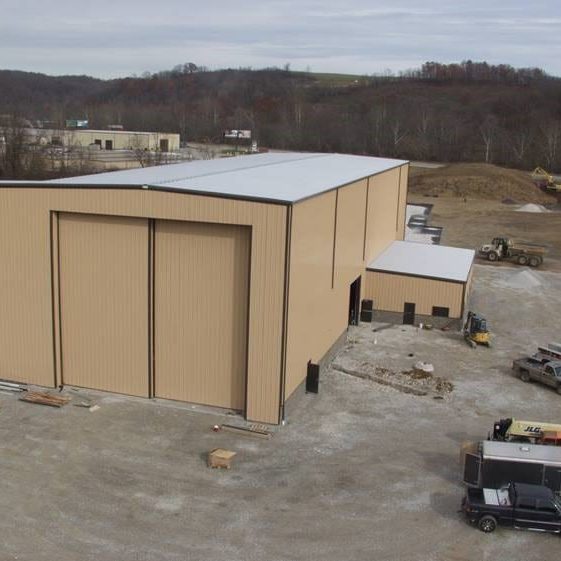
Year Built: 2016
Building Type: Industrial
Building Dimension: 60 x 175 x 45
Sq. Feet: 12525
Details:
In 2016, we partnered with Aurora Property Management, Inc to design, engineer, supply and construct Building 4 in their newly opened commercial park in Southwestern Pennsylvania. The project, consisted of a 60 ft x 175 ft x 45 ft pre-engineered metal building warehouse, a 30 ft x 60 ft x 15 ft gabled pre-engineered building attachment and a 25 ft x 8 ft 2 in x 45 ft gabled pre-engineered office that holds a 45 ft x 40 ft commercial grade sliding door. The IMPRESSIVE uni-directional, two leaf sliding door was an engineering feat and in the expedited design phase, our engineers partnered closely to ensure every last detail between the seismic codes and the gravity/ wind loads were accounted for and synched for both the door and the warehouse.
(3) additional overhead doors, (5) exterior steel walk doors, a 6" roof and 4" insulation package, and a gutter/downspout package completed the accessory package. In the final stage of construction, we returned to paint the speciality doors ensuring a match to the buildings burnished slate color choice.

